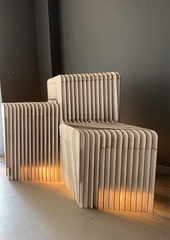
DESIGN PORTFOLIO
Lividus
Orchard Road being a busy attraction for both tourists and locals alike, often means that rest spots are in high demand, However, most of the seats provided in the area do not allow for easy, effortless and comfortable communication between people. From previous studies and detailed observations, the team ideated based on design issues and the intent to develop a replacement for the existing furniture at Orchard Road.
Project Details
Location: 2 Orchard Turn, Singapore 238801
ION Orchard
Type: Public Seating
Group Members:
Bervyn Sim, Jarod Yoong, Jessica Anicoche, Chong Yuk Seng, Yin Pa Pa Soe, Vandy Cheang, Desiree Loh, Munifah Wani, Forbes Tee, See Chang Le
Academic Year
D.Arch Year 3
Vertical Studio Elective III
Process models

The first and second experiment was to change the original square shape of the initial design to a 120-degree angle to allow for a more comfortable experience by providing more leg space. Also there were experimentations with tessellation of the new modules to explore potential configurations, some more compact while other more linear.
The last experiment was exploring a different shape based on the same idea as the initial design. However its shortcomings due to lack of ease of comfort while interacting resulted in the group moving ahead with the original design.
Selected form



To reduce the issue of users items such as keys and coins from being lost in the gaps of the seating modules, solid sheets will be lined underneath the seating surface to ensure nothing falls through.
In addition, the solid sheets are tilted at an angle facing outwards, ensuring that small objects that fell in would roll out and away from the centre and not be further trapped inside.
Key plans

The 450mm x 450mm shape of the modules provides a consistent shape to work with and allows for potential tesselation of the form to produce numerous configurations of seating. The 120 degree angle that was adopted also ensured that two users facing each other had enough leg room while interacting with one another while also providing enough of a barrier for more private users.
The height of each module shows its purpose in the proposed seat design. The lowest module at 450mm would act as a normal seat with a backrest which would be served by the 800mm tall module. The 800mm module would also serve as a arm rest for a user using the 600mm tall module. The different heights of the seating is limited to 150mm to allow for interaction between two users.
Construction

As the prototype will be using plywood as both the seating material and the structural bracing, construction methods have to ensure the modules are able to hold up the weight of two persons while working with the minimal amount of materials due to cost constraints
After evaluating the different methods, we settled on a skeletal system as it uses the least materials while being reasonably sturdy




