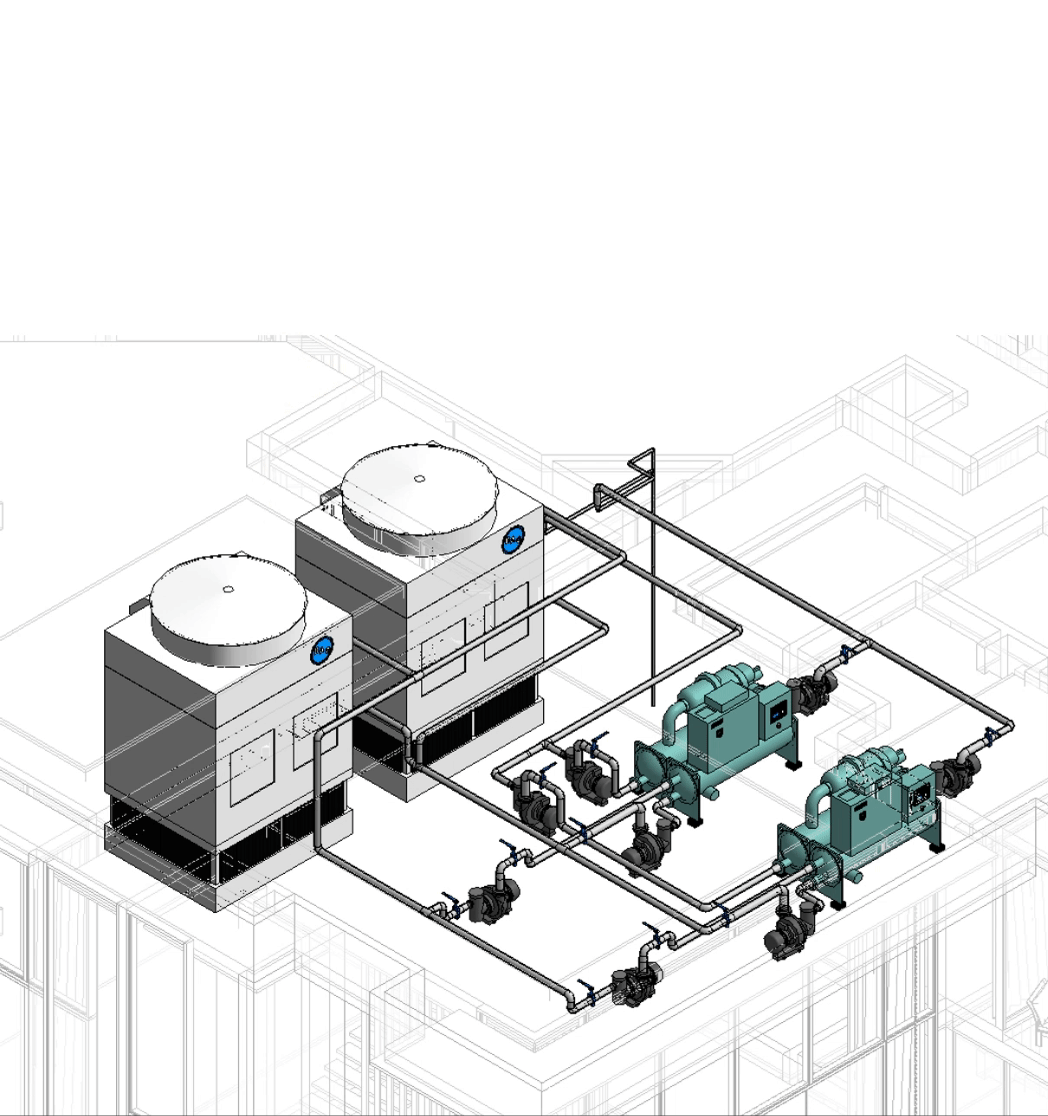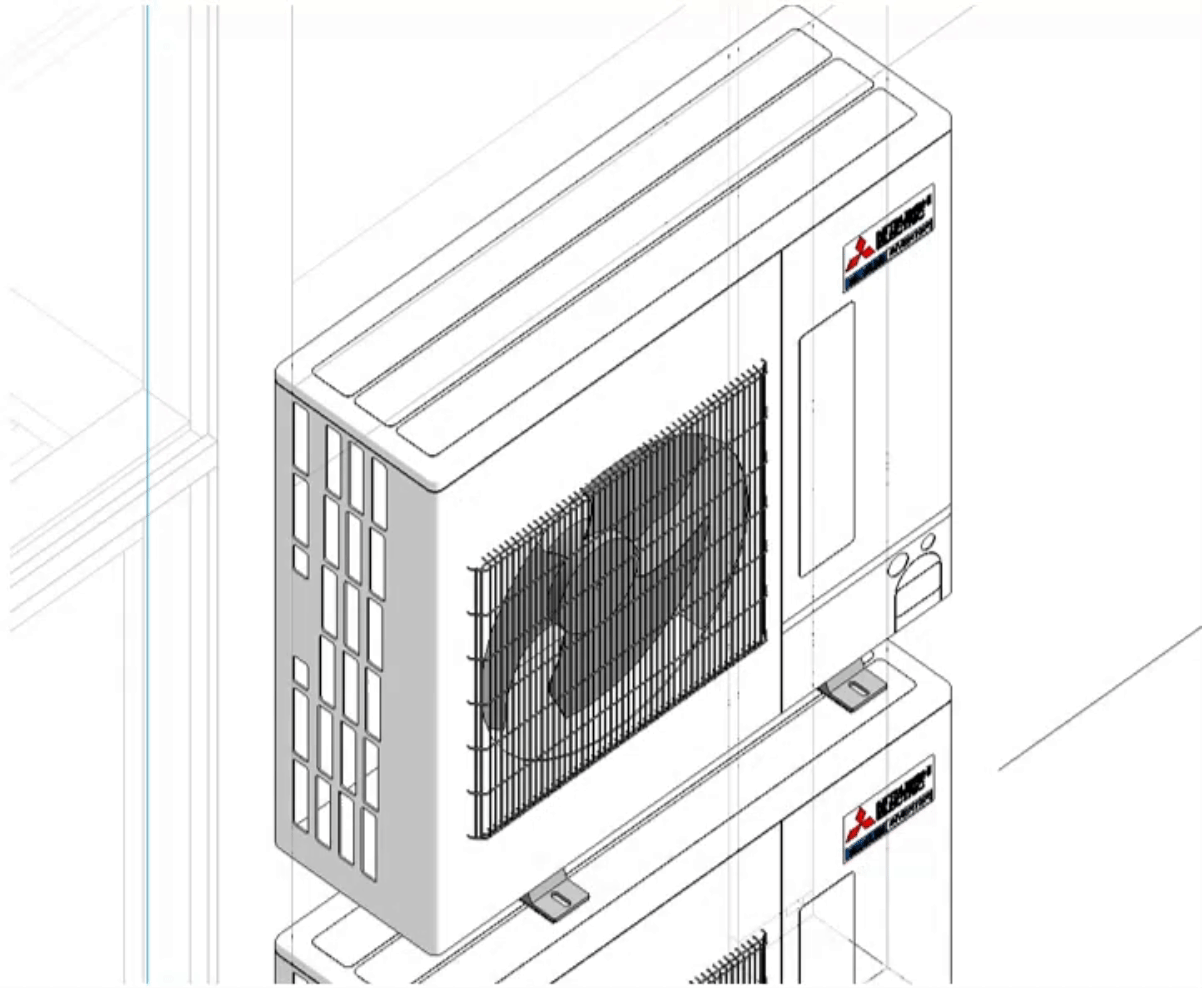
DESIGN PORTFOLIO
MEP Design Studio
Designing mechanical, electrical, and plumbing systems for a 30-storey luxury apartment building with a focus on critical design, practicality, and sustainability. With reference to Singapore Standards, codes of compliance from relevant authorities, and the use of Autodesk Revit and Twinmotion.
Project Details
Location: 10 Dover Drive, Singapore 138683
Type: 30-Storey Condominium with Single Basement Car Park
Planning Area: Queenstown Planning Area
Academic Year
BEng SIE(BS) Year 2
SIE 3119 BIM MEP Design Studio
Sanitary Systems
Requires the use of a fully ventilated discharge stack system with ventilation stack. To effectively convey wastewater into the sewer system and maintain indoor air quality. To adhere to the PUB Code of Practice on sewerage and sanitary works

Ventilated Stack System
PUB Code of Practice mandates the use of a ventilated stack system for buildings above six storeys. It generally consists of a main discharge stack for the conveyance of wastewater and a main ventilation stack for the introduction of fresh air into the system to equalise pressure

Sanitary ventilation system
Ventilation pipes help to equalise the pressure in the sanitary system when water is flushed to prevent loss of trap water. By introducing fresh air into the system, it allows for improved flow of wastewater in the system

Typical bath axonometric
Plumbing Systems
The proposed structure is a tall residential building with fittings above 37m. Requires the use of break tanks, water pumps and pressure reducing valves to prevent excessive head. The plumbing system is also the primary water source for firefighting services and swimming pool. To adhere with Singapore Standards SS 636: Code of practice for water services, SS 556: Code of practice for the design and management of aquatic facilities and Environmental Public Health (Swimming Pools) Regulations

Indirect supply through break tank with pump to high level tank
Due to the building’s height, its water is supplied indirectly through a low-level tank with pumps to the high-level tanks. This ensures reliable supply without putting excessive pressure on the systems various piping, pumps and fixtures
Water supply for firefighting services
In accordance with the Fire Code 2023 and SS 636, potable water from the PUB mains shall be the main water source for firefighting services.
Hence, the PUB main is branched off to provide water supply to a separate break tank for the wet rising system.






Rainwater harvesting system
Surface runoff from the rooftop is collected and gravity fed down to the collection tank at the 2nd Storey. This water is then supplied on demand to the basement car park for car-washing or floor washing purposes
Entirely gravity fed system
The pipes are sloped like sanitary pipes and are conveyed downwards, eliminating the use of pumping systems

Typical apartment axonometric
Fire Protection Systems
Under the Singapore Fire Code 2023, the proposed structure is a condominium classified as “Other Residential” or Purpose Group (PG) II exempting it from requiring an automatic sprinkler system. A wet rising system and a separate hose reel system are provided for firefighting purposes. Also, with reference to Singapore Standards SS 578: Code of practice for use and maintenance of portable fire extinguishers and SS CP 52: Code of practice for automatic fire sprinkler system.

2nd Storey Swimming Pool Filter and Pump room
Protecting electrical rooms
SS CP 52 exempts electrical rooms from requiring sprinklers due to the risk of catastrophic electrical fault and subsequent fire and electrocution hazard from the water sprinklered. Instead, fire extinguishers are provided for fire protection.

Size of car park
The car park is only comprised of a single basement, meeting the requirement for sprinkler exemption. This limits the car park occupancy and limits the travel distance to the exits.
Ventilation voids
The large number of voids spread out across the 1st Storey allows for any potential smoke to freely escape, preventing smoke logging.
Ventilation voids for car park on ground floor axonometric view

Wet riser system with break tank
The building’s wet riser system is mandated by the Fire Code due to its height (>60m).
The use of a wet riser where the rising main is permanently charged with water supplied from a series of tanks is such that water for firefighting is ready on demand for 30 minutes.
The wet riser tanks are replenished by the fire engine connected to a public fire hydrant via a breeching inlet accessible easily from the fire engine access road or hardstanding.
Wet rising system diagram

Separate hose reel system
A hose reel system is provided for immediate firefighting. Its water storage is separate from the wet rising. With accordance to SS 636 and the Fire Code, its supply is tapped from the rooftop potable water tanks
Roof plan


Wet rising roof tank and pump set axonometric view

Interface between hose reel and landing valve
As they share a shaft, they are installed at different heights to prevent interference with each other in use. They are also installed at accessible heights.

Axonometric view of fire shaft
Elevation view of fire shaft
Air-Conditioning Systems
Being a luxury condominium, heavy air-conditioning usage is anticipated. The use of traditional split-AC systems while easy to design and install, are tremendously wasteful and contribute further to urban heat. A centralised chilled water system with traditional Fan Coil Units (FCU) supplied with chilled water from a chiller plant is proposed. With reference to Singapore Standards SS 553: Code of practice for air-conditioning and mechanical ventilation in buildings.


Downsides of a traditional split-AC unit system
The heat stack effect occurs when condenser units are arranged in a stack and hot air from the units below rise. This renders the condenser units on the upper floors less efficient as a result and increases energy costs. It also contributes more to the urban heat island effect.
More energy for heat rejection
Air-conditioning systems essentially move heat energy from inside of the room to the outside environment. With a hotter environment from heat stacking, more energy is required for heat rejection, increasing bills and reducing efficiency
Benefits of a centralised rooftop chiller
By using a central chiller on the rooftop, the heat stacking effect is eliminated as there is only a single chiller plant on the roof. This cooler ambient air allows for more efficient heat rejection. This also reduces air-conditioning’s impact on local urban heat.

Traditional split-AC
Rooftop centralised chiller plant

Centralised Cooling System Diagram

Pipe insulation
For minimal losses, the pipe is covered with 13mm thick insulation with accordance to SS 553
Chilled water metering
Like domestic water supply, the chilled water system is monitored and billed using a metering system. Valves are also provided for isolation in events of maintenance, leak or billing dispute.



Residential chilled water system axonometric view
Electrical and Lighting Systems
Lighting systems are designed to suit the individual needs of each space. Electrical systems are designed not just for convenience but for the safety of occupants. With reference to Singapore Standards SS 638: Code of practice for electrical installations, SS 145: Code of practice for 13A plugs, sockets and adaptors, British Standards BS 7671: Requirements for Electrical Installations, Electricity Act (Chapter 89A, Section 103), Electrical Installations Regulations and other relevant sources.
Electrical metering
230V single-phase line current is sent up to the residential floors via the electrical riser for consumption. Meters are provided for billing and monitoring usage


Cable tray
Each apartment is supplied with electricity at 230V single-phase with the associated cables being carried in the cable trays running in the mezzanine ceiling

Mounting of DB Box
Mounted at accessible height for easy operation of circuit breakers
Enclosure of circuit breakers
Protect breakers from inadvertent damage from daily household activities
Domestic distribution board housing and siting
Distribution board
Each apartment unit would have a 63A main circuit breaker installed, which is more than the expected peak current, allowing for additional appliances to be installed depending on the owner’s preference. Dedicated 2-pole breakers are provided for water heaters for enhanced safety.
Residual current circuit breaker
A residual current circuit breaker (RCCB) is also fitted. This detects current leakage by tripping the circuit if it detects an imbalance of current (30mA) between the live and neutral connections.


Domestic circuit breakers

Two-way light switches

Water heater power supply and safety

Different types of lighting fixtures for different purposes
If a person is working in the bedroom, the occupant may switch on the downlight for more direct illumination of the workspace. If the occupant is lying in bed, the downlight would be too harsh and cove lights would be preferred for its diffused illumination of the bedroom.
Lighting fixtures and installation

Design considerations
Electrical systems are cast inside the walls during construction. Hence, it is important to design systems well to meet the needs of users. For instance, sufficient sockets are provided for TV consoles while light switches are installed at apprioriate heights and locations

Fitting of electrical services
Systems interfacing
The various Mechanical, Electrical and Plumbing systems of the building intersect at many points. This segment will highlight the potential clashes between systems and the way they interface with each other.


