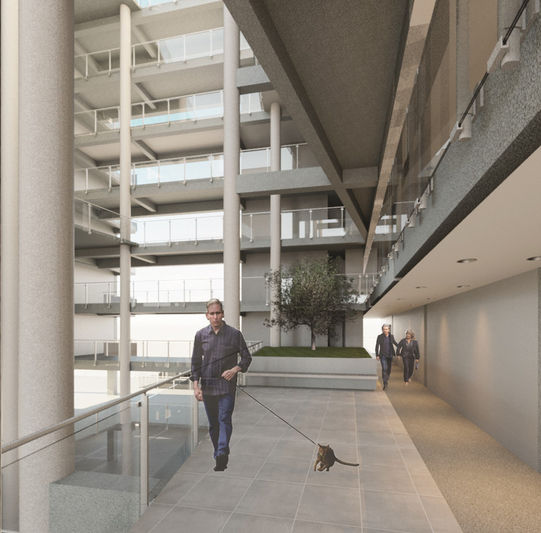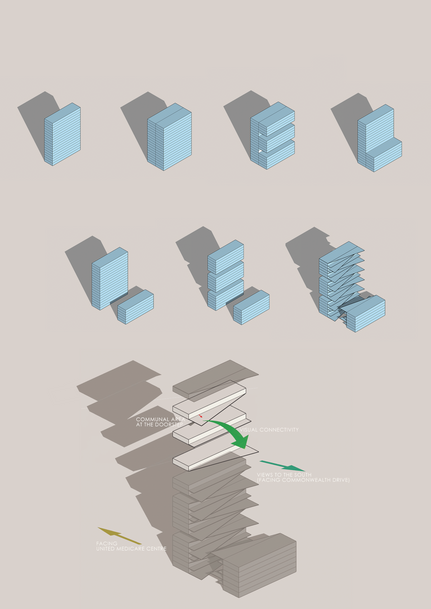top of page

DESIGN PORTFOLIO

Confluence
Nestled in the heart of the Tanglin Halt Estate, The Confluence aims to rejuvenate the ageing estate by re-thinking the traditional role of a housing block in a community
Project Details
Location: 55 Queensway, Singapore 149058
Type: 24 + 7 Storey Residential Apartment
Site Area: 4000 m²
Plot Ratio: 2.4
Maximum Permitted GFA: 9600 m²
Proposed GFA: 9172.51 m²
Planning Area: Queenstown Planning Area
Academic Year
D.Arch Year 2
Rendering and diagrams

Part Plan | Typical Floor

Electrical Layout
bottom of page




